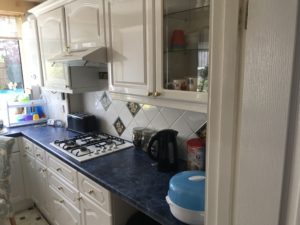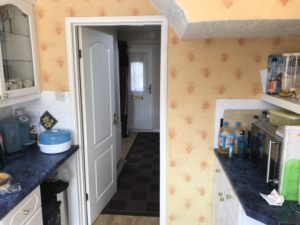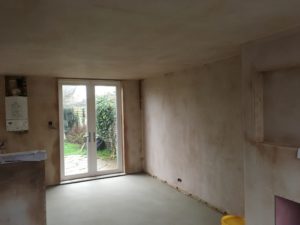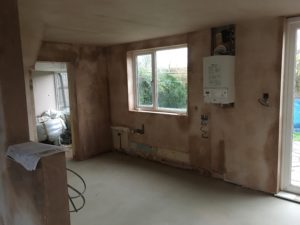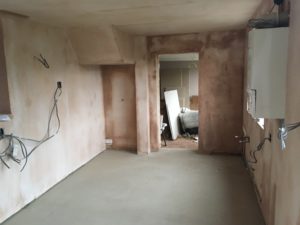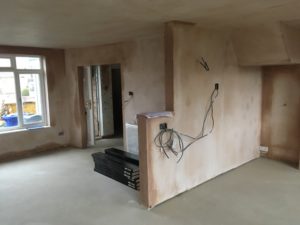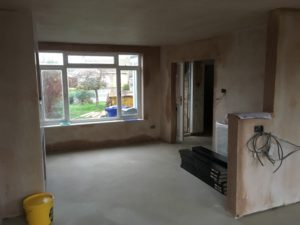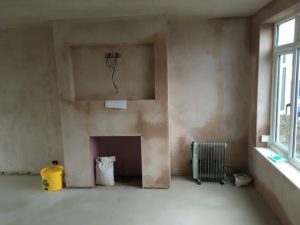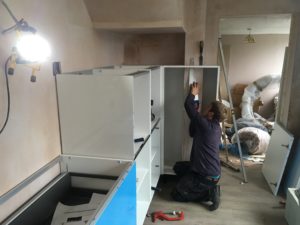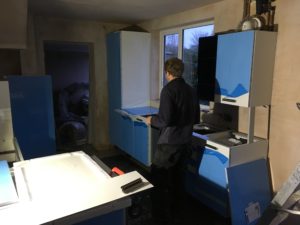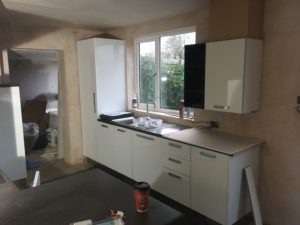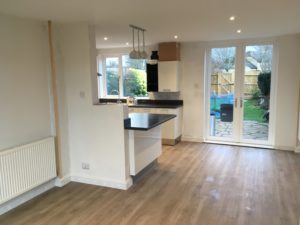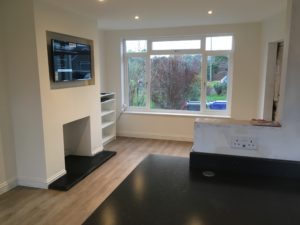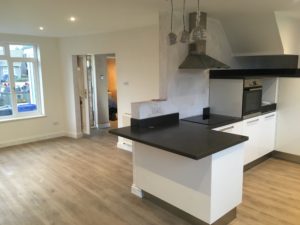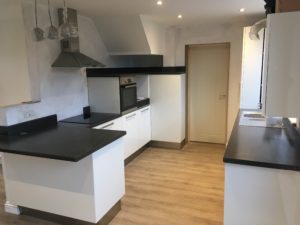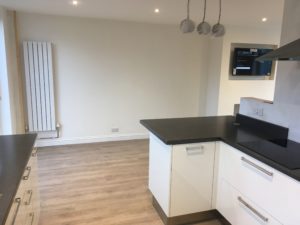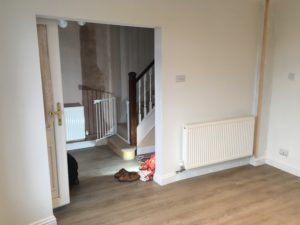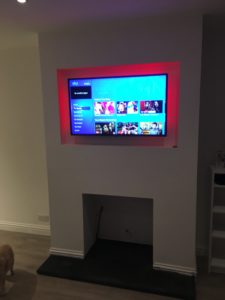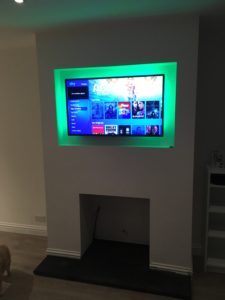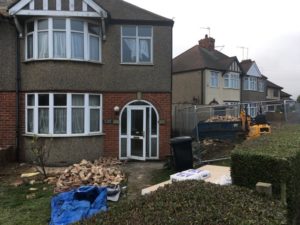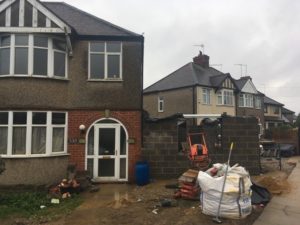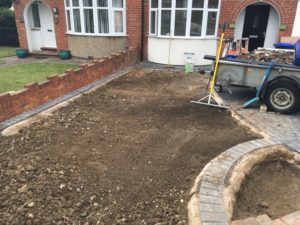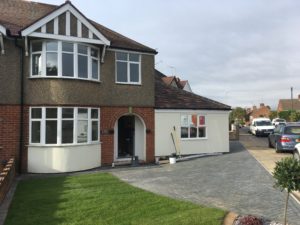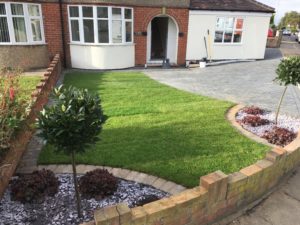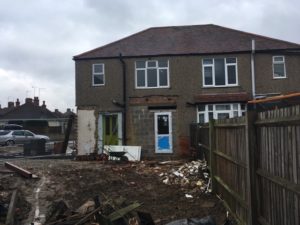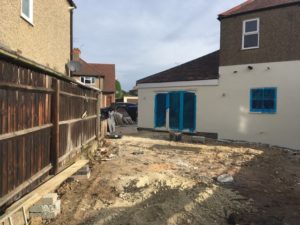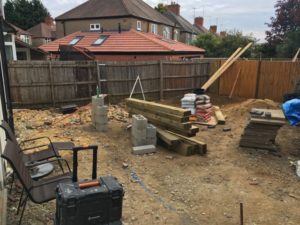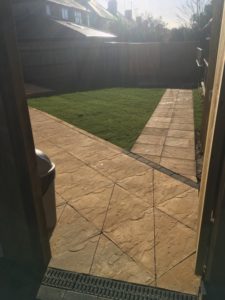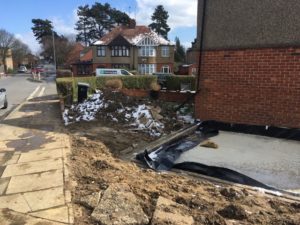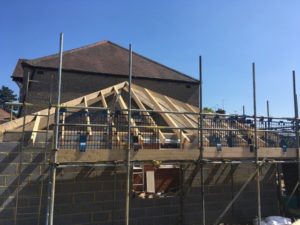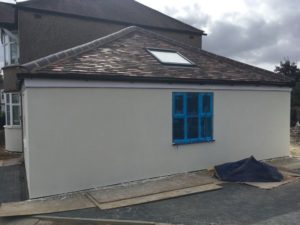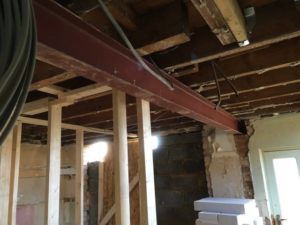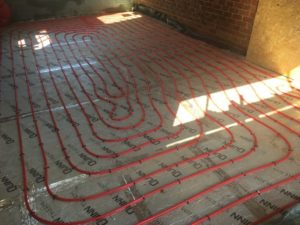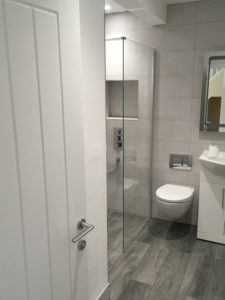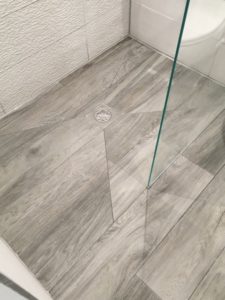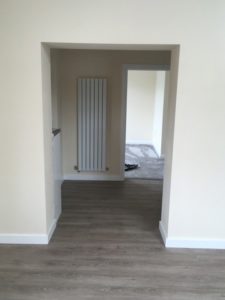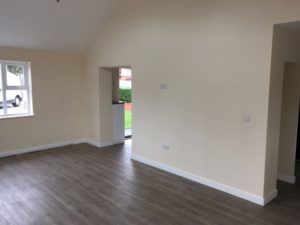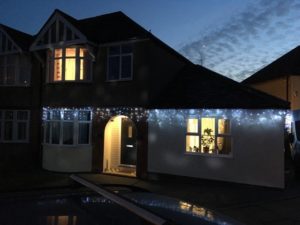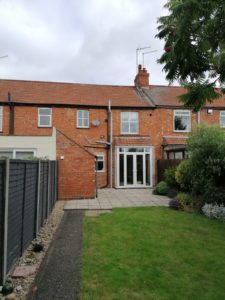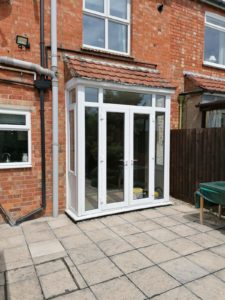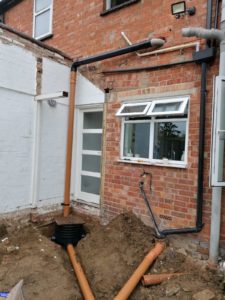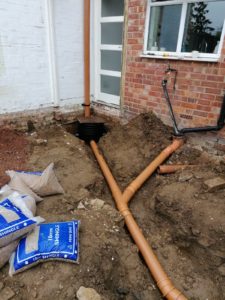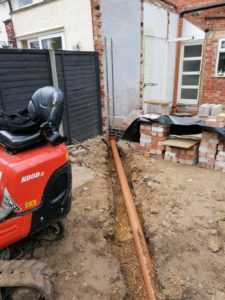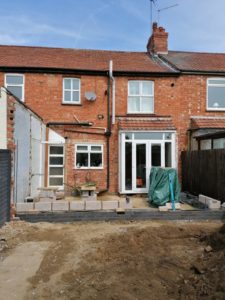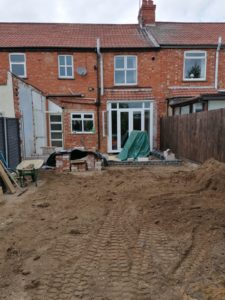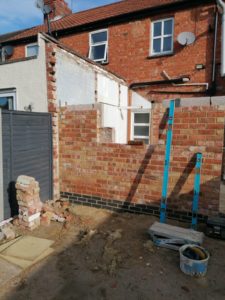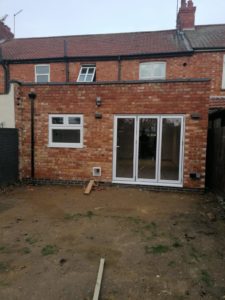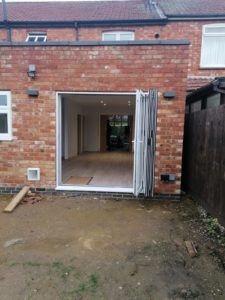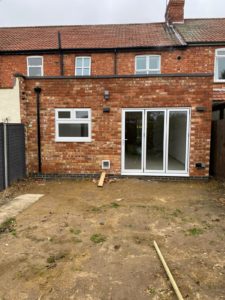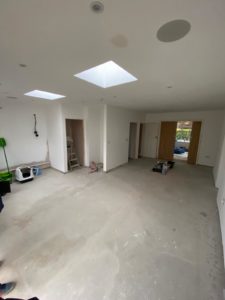
Home Case Studies
15 CC - Interior re-modeled : Roade
Having seen the work we were doing on another project in the village, these clients invited us to design and implement a full remodel of their ground floor living space.
They had already commissioned Anglian Windows to change their rear elevation by installing a new set of tall french doors and we worked with the new dimensions in order to supply and install a new efficient Combi boiler in a new Arredo3 kitchen which we designed with Marabese to work with an opening we knocked through - under a concealed RSJ - into a dining area and living room.
We improved the flow into the living space from the hall and adjusted the original chimney breast to accommodate a new log burner and a built-in flat-screen TV to both save space and create a focal point. New luxury vinyl plank flooring was laid throughout to unify the spaces.
332BRE - Remodelling & Extension
Modernisation. remodeling and extension - to provide a desirable first rental property for an evolving portfolio
Found a property for a colleague who wanted to start his own rental portfolio
Having made a direct but sensitive approach to a bereaved family, we enabled them to sell at a good price without going through an Estate Agent and co-operated with their move.
Produced plans for submission to NBC for permission to build a vaulted single-storey side extension together with the complete modernisation of the original house virtually unchanged from when it was built in the 1930's. End result added value based on Estate Agent's assessment on completion relative to the purchase price plus the cost of extension and modernisation. We helped our client - the new owner - find good tenants and then added a basic “dog friendly” low maintenance rear garden.
The significant potential was identified prior to the initial purchase and the first phase has now been fulfilled. There remains the opportunity for further value creation via a loft conversion but - as with all property investment - the owner would need to be mindful of the upper price ceiling for a semi-detached property for both rental and ultimate sale in this location. We started with an original 1930’s 3 bed and one bathroom property with front and rear reception rooms and a small kitchen (c£175,000) and turned it into a modern, contemporary style property with free-flowing large open plan living/entertaining room, kitchen/diner, large fully fitted downstairs shower room, toilet and cloakroom, flexible front room which can serve as bedroom 4 adjacent to the shower room or as a flexible snug or study or separate dining room with 3 refitted bedrooms on the first floor served by a modernised, fitted bath/shower room. Completely re-wired and re-plumbed with a new boiler in the new separate ground floor utility room and underfloor heating in the new extension....valued on completion was c.£285,000 (Oct. 2018).
The front garden has been transformed with a completely new lawn, new approach to the front porch and wrap-around block paved driveway with off-road parking for up to 3 vehicles. Please e-mail for details of the budget required and expenditure involved for the specification achieved and illustrated in the gallery.
98 KER - Construction of ground floor extension shell and knock through
This case study exemplifies our flexibility.
Our colleague - Hars Samrai - was engaged to do the design work and to achieve planning permission for a ground floor extension for this traditional Northampton property which has rear access via an alleyway that runs parallel to King Edward Road.
Oodles were introduced to the client and agreed to simply construct the shell of the extension and to crarry out the knock through so as to achieve a new spacious kitchen dining and living area linking with the outdoor space via newly installed bifold doors.
This extension features a flat "Resitrix" roof with built in sky domes and a parapet wall surround finished in traditional blue coping stones. The new floor area below is configured to include a utility space that can be closed off to the living area and also features a separate, special ground floor bathroom...which the client has designed and will fit themselves.
The original features of the hallway and the front living room were preserved.
With the "heavy lifting" completed by Oodles the client is now fitting out and finishing the extension at their own pace. We have assisted with introductions to some of our preferred suppliers. For example, Marabese have supplied some really smart wood plank effect porcelain floor tiles that harmonise and seamlessly unite the new space with the original. Sophie, at Marabese, has worked with the client to design a superb Crown kitchen - perfect for the new space.
Once designed and installed, the outdoor space will complement the new interior with an outdoor kitchen and plenty of room to entertain friends and family.
We would love to hear from you. Should you have any questions or want to talk to us about any of our services please email us with your contact details and your project ideas in outline and we will come back to you as quickly as we possibly can. Thank you.
QUICK LINKS
NEWS & INSIGHTS
Sorry, we couldn't find any posts. Please try a different search.
ADDRESS & CONTACT
Contact and Map
10 Beech Grove
Boothville
Northampton
Northamptonshire, NN3 6JY
Office : 07894 059098
